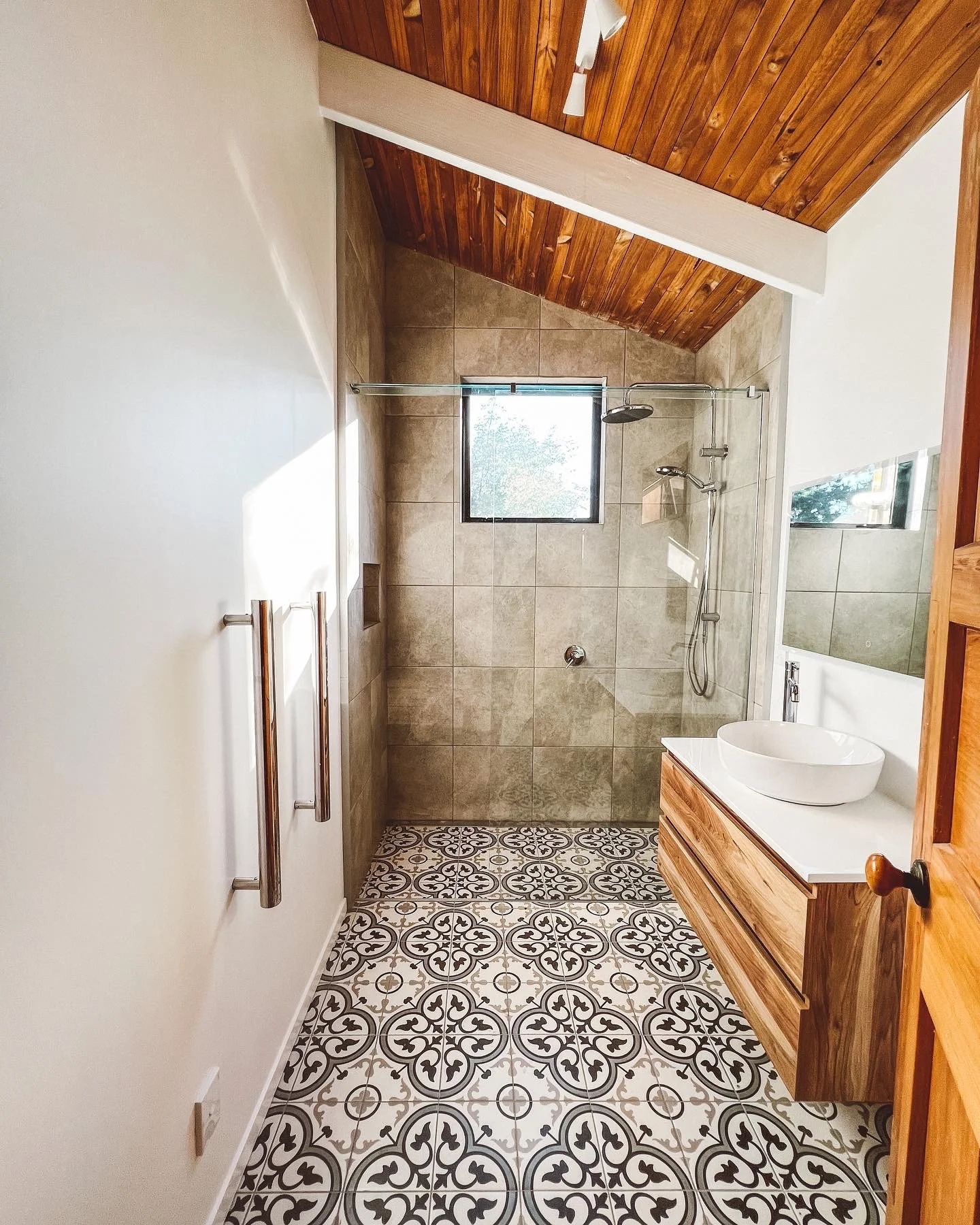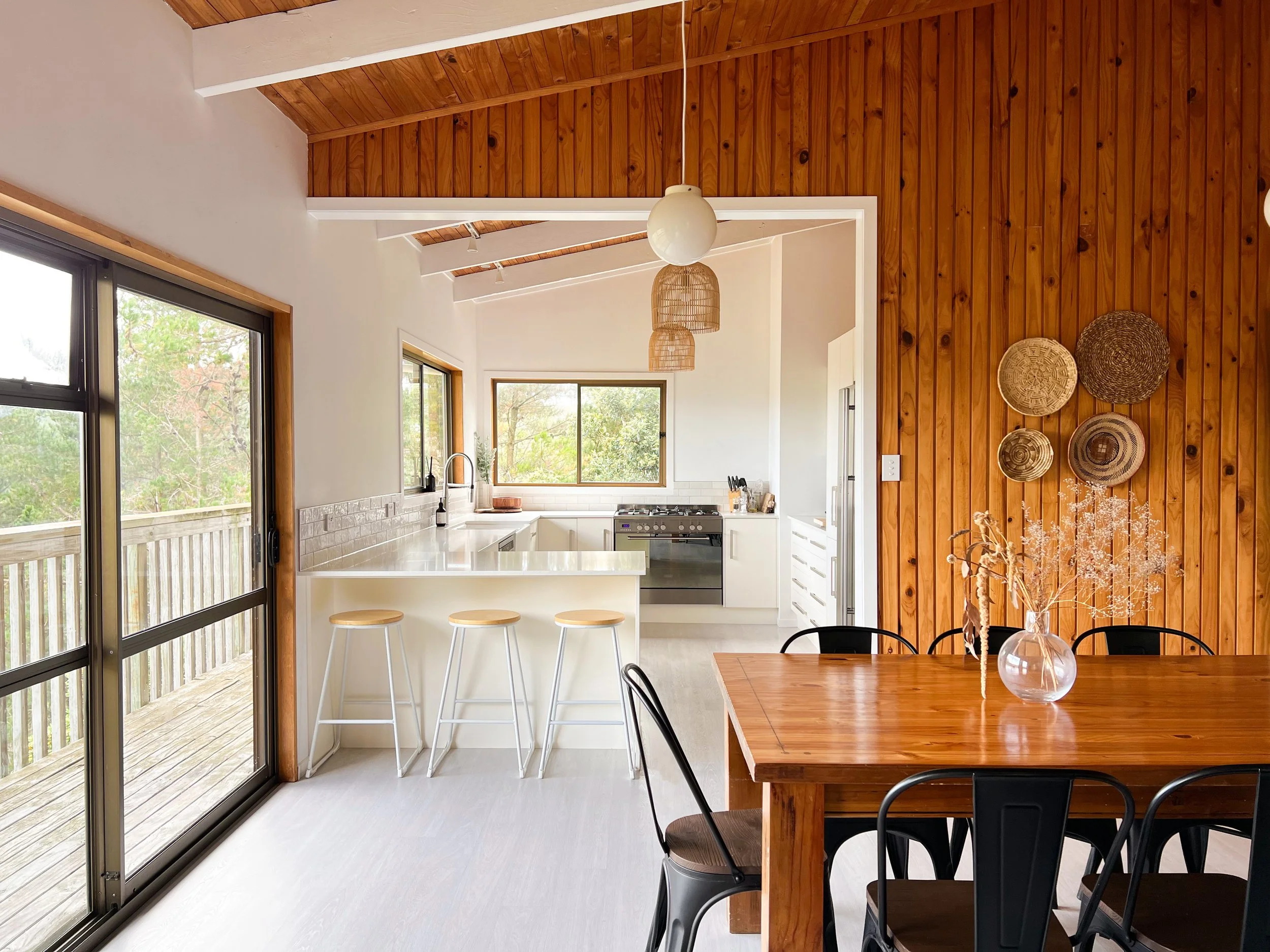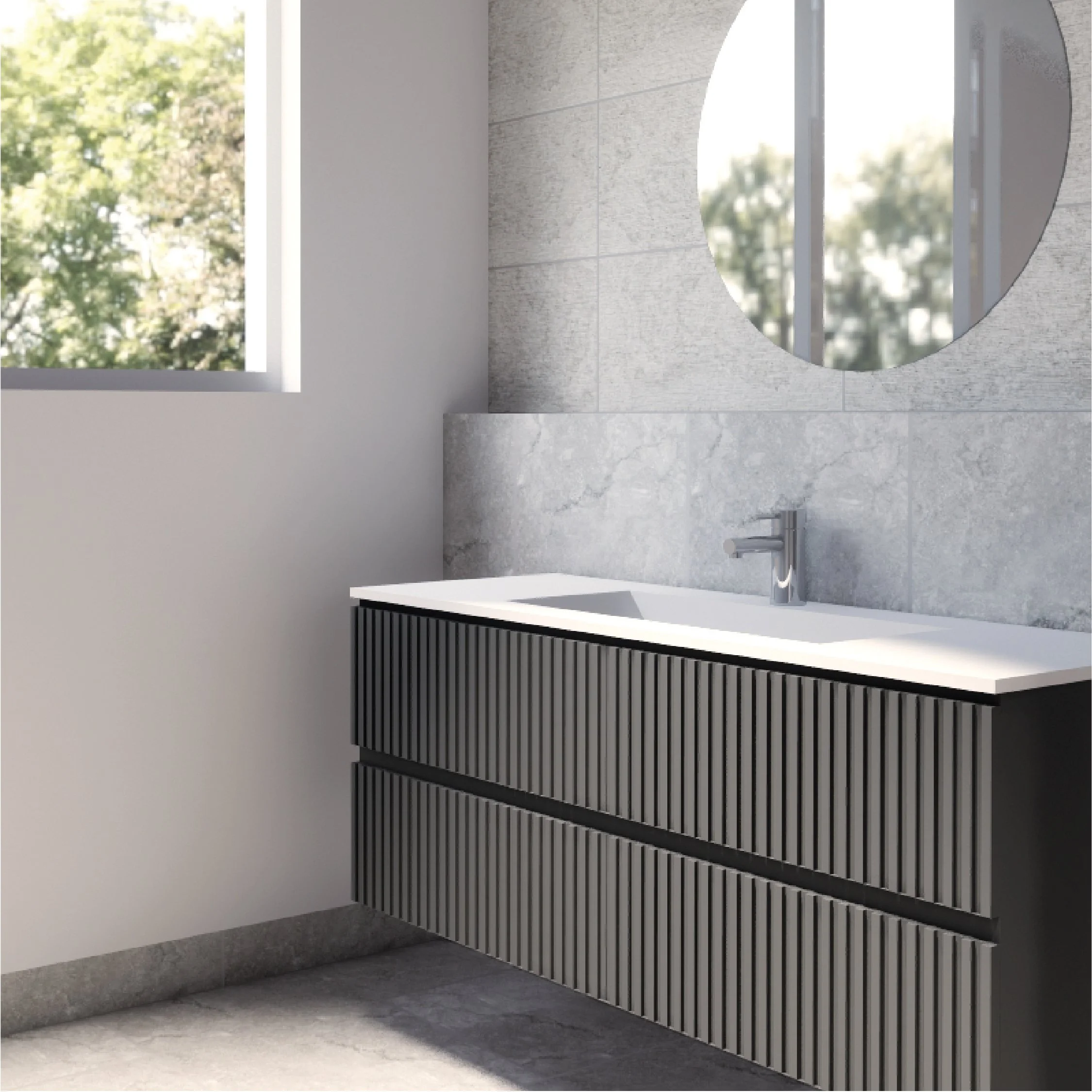Ways we can work together
Every client has different needs, so I’ve structured my services into three clear tiers.
Whether you want quick clarity, a full design roadmap, or ongoing guidance across your project, there’s a package designed for you.
Design Clarity Session
Who it’s for:
Homeowners who feel stuck and need quick answers.
What’s included:
A 2-hour working session.
Guidance on layouts, colours, finishes, or styling.
Follow-up PDF summary with notes + suggestions.
$375+gst
Design Roadmap Package
Who it’s for:
Clients who want a full design direction they can confidently implement themselves.
What’s included:
Mood boards & colour palette.
Furniture & styling concepts.
Fixture & fitting selections.
One lot of 3D visualisations for up to 2 rooms/spaces.
Final roadmap PDF (all boards, selections, and visuals).
$2750+gst
Design Partner Package
Who it’s for:
Clients who want ongoing access to a trusted design advisor across their project. Everything in the Design Roadmap plus…
What’s included:
3D visualisations.
Ongoing selections support.
design check-ins / site visits
email/message access for quick advice.
Updates/refinements to your design roadmap.
From $4950+gst
3D Rendering
Who it’s for:
Homeowners renovating or refreshing a space
Interior designers presenting styled visuals
Builders needing a visual aid for client approvals
What’s included:
A consultation to gather your preferences.
Photorealistic 3D renders of the space (1–2 viewpoints included, more available as add-ons).
Option to add multiple rooms if required.
From $350 per room (depending on complexity and number of viewpoints).
Facade Concepts
Who it’s for:
Those feeling overwhelmed by colour choices.
Homeowners of properties, or dated exteriors looking to modernise or restore character.
What’s included:
1 high-res image created of your facade image in your desired style/colour.
$450+gst






